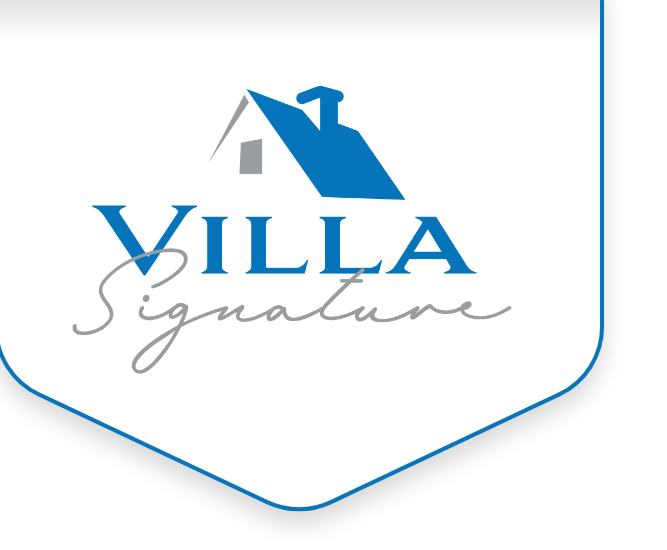The De La Pena
About this home
2389 qft
4 Bed
2.5 Bath
3 Car
ADDITIONAL INFORMATION:
✓ Optional Dining room and office ✓ Game room

Like what you see?
Whether you want this exact home or you want to build custom,
we are here to help!
2389 qft
4 Bed
2.5 Bath
3 Car
ADDITIONAL INFORMATION:
✓ Optional Dining room and office ✓ Game room

Whether you want this exact home or you want to build custom,
we are here to help!